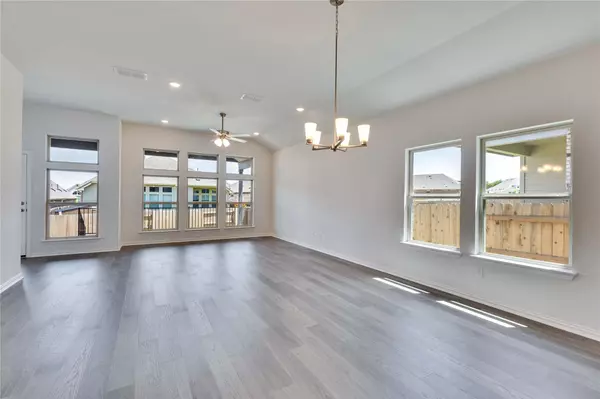4 Beds
3 Baths
2,500 SqFt
4 Beds
3 Baths
2,500 SqFt
Key Details
Property Type Single Family Home
Sub Type Single Family Residence
Listing Status Active
Purchase Type For Sale
Square Footage 2,500 sqft
Price per Sqft $173
Subdivision Anthem
MLS Listing ID 5835362
Bedrooms 4
Full Baths 3
HOA Fees $210/qua
HOA Y/N Yes
Year Built 2025
Tax Year 2025
Lot Size 6,329 Sqft
Acres 0.1453
Lot Dimensions 50x125
Property Sub-Type Single Family Residence
Source actris
Property Description
Location
State TX
County Hays
Rooms
Main Level Bedrooms 4
Interior
Interior Features Entrance Foyer, No Interior Steps, Pantry, Primary Bedroom on Main, Walk-In Closet(s), See Remarks
Heating Central
Cooling Central Air
Flooring See Remarks
Fireplaces Type None
Fireplace No
Appliance Dishwasher, ENERGY STAR Qualified Appliances, See Remarks
Exterior
Exterior Feature See Remarks
Garage Spaces 2.0
Fence Fenced, Wood
Pool None
Community Features See Remarks
Utilities Available Electricity Available
Waterfront Description None
View See Remarks
Roof Type Composition
Porch Covered, Patio, Porch
Total Parking Spaces 4
Private Pool No
Building
Lot Description Sprinkler - Automatic, See Remarks
Faces Southwest
Foundation Slab
Sewer MUD
Water MUD
Level or Stories One
Structure Type Masonry – Partial
New Construction Yes
Schools
Elementary Schools Laura B Negley
Middle Schools R C Barton
High Schools Jack C Hays
School District Hays Cisd
Others
HOA Fee Include See Remarks
Special Listing Condition Standard
"My job is to find and attract mastery-based agents to the office, protect the culture, and make sure everyone is happy! "






