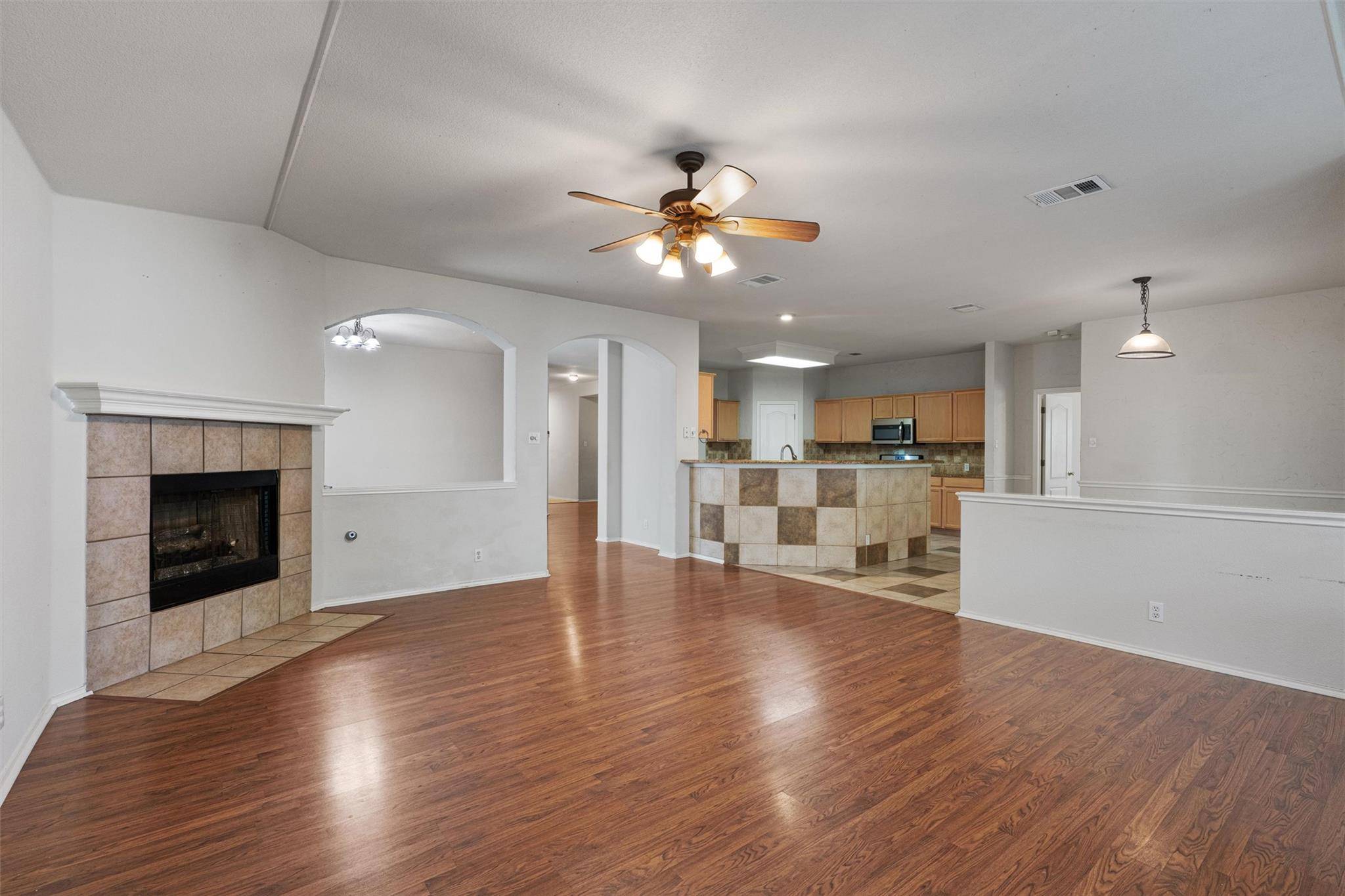4 Beds
2 Baths
2,344 SqFt
4 Beds
2 Baths
2,344 SqFt
Key Details
Property Type Single Family Home
Sub Type Single Family Residence
Listing Status Active
Purchase Type For Sale
Square Footage 2,344 sqft
Price per Sqft $187
Subdivision Vista Oaks Sec 6C
MLS Listing ID 5882067
Bedrooms 4
Full Baths 2
HOA Fees $115/qua
HOA Y/N Yes
Year Built 2000
Annual Tax Amount $9,048
Tax Year 2025
Lot Size 8,328 Sqft
Acres 0.1912
Property Sub-Type Single Family Residence
Source actris
Property Description
Location
State TX
County Williamson
Rooms
Main Level Bedrooms 4
Interior
Interior Features Ceiling Fan(s), High Ceilings, Granite Counters, Double Vanity, Eat-in Kitchen, Kitchen Island, Multiple Dining Areas, No Interior Steps, Open Floorplan, Pantry, Primary Bedroom on Main, Recessed Lighting, Soaking Tub, Walk-In Closet(s)
Heating Central
Cooling Central Air
Flooring Carpet, Tile, Wood
Fireplaces Number 1
Fireplaces Type Living Room
Fireplace No
Appliance Dishwasher, Disposal, Microwave, Gas Oven, Self Cleaning Oven, Stainless Steel Appliance(s)
Exterior
Exterior Feature Private Yard
Garage Spaces 2.0
Fence Back Yard, Privacy, Wood
Pool None
Community Features BBQ Pit/Grill, Clubhouse, Cluster Mailbox, Curbs, Kitchen Facilities, Park, Picnic Area, Playground, Pool, Sidewalks, Sport Court(s)/Facility, Tennis Court(s), Trail(s)
Utilities Available Electricity Connected, Natural Gas Connected, Sewer Connected, Water Connected
Waterfront Description None
View Neighborhood
Roof Type Composition,Shingle
Porch Covered, Patio
Total Parking Spaces 4
Private Pool No
Building
Lot Description Back Yard, Front Yard, Landscaped, Trees-Large (Over 40 Ft)
Faces South
Foundation Slab
Sewer Public Sewer
Water Public
Level or Stories One
Structure Type Brick,HardiPlank Type,Masonry – Partial
New Construction No
Schools
Elementary Schools Akin
Middle Schools Stiles
High Schools Rouse
School District Leander Isd
Others
HOA Fee Include Common Area Maintenance
Special Listing Condition Standard
Virtual Tour https://portal.solid-photography.com/4329-Rock-Hill-Rd
"My job is to find and attract mastery-based agents to the office, protect the culture, and make sure everyone is happy! "






