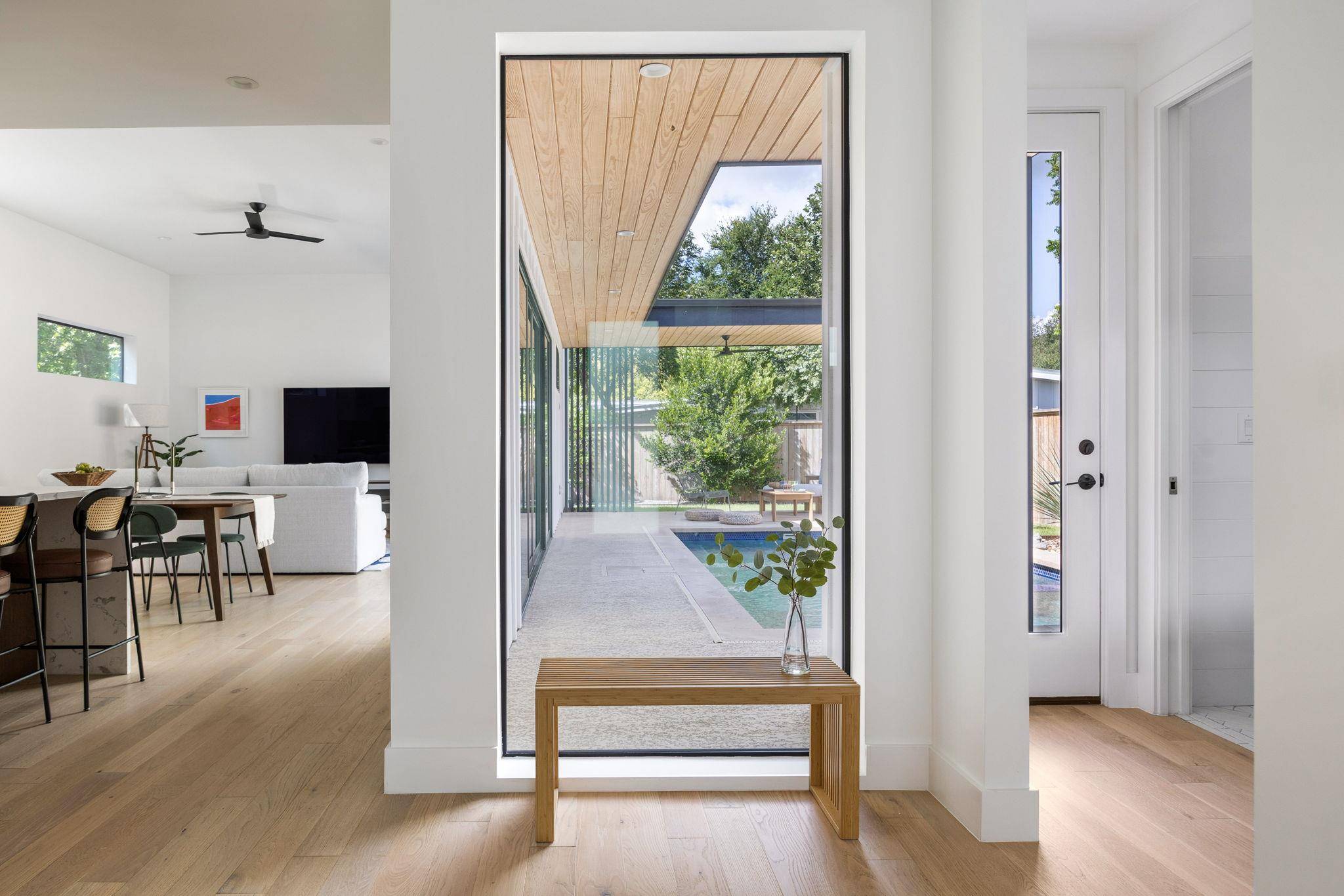4 Beds
3 Baths
2,322 SqFt
4 Beds
3 Baths
2,322 SqFt
OPEN HOUSE
Sun Jul 06, 1:00pm - 3:00pm
Key Details
Property Type Single Family Home
Sub Type Single Family Residence
Listing Status Active
Purchase Type For Sale
Square Footage 2,322 sqft
Price per Sqft $643
Subdivision Crestview Add Sec 03
MLS Listing ID 9779581
Bedrooms 4
Full Baths 3
HOA Y/N No
Year Built 2020
Annual Tax Amount $28,581
Tax Year 2024
Lot Size 6,551 Sqft
Acres 0.1504
Property Sub-Type Single Family Residence
Source actris
Property Description
Location
State TX
County Travis
Rooms
Main Level Bedrooms 2
Interior
Interior Features Built-in Features, Ceiling Fan(s), High Ceilings, Vaulted Ceiling(s), Chandelier, Quartz Counters, Double Vanity, Eat-in Kitchen, Interior Steps, Kitchen Island, Open Floorplan, Pantry, Recessed Lighting, Storage, Walk-In Closet(s)
Heating Central, Natural Gas
Cooling Central Air, Electric
Flooring Tile, Wood
Fireplace No
Appliance Built-In Refrigerator, Dishwasher, Disposal, Dryer, Ice Maker, Microwave, Oven, Washer
Exterior
Exterior Feature Private Yard
Garage Spaces 2.0
Fence Back Yard, Front Yard, Privacy, Wood
Pool Heated, In Ground, Salt Water
Community Features None
Utilities Available Electricity Available, Natural Gas Available, Sewer Available, Water Available
Waterfront Description None
View None
Roof Type Metal
Porch Covered, Patio
Total Parking Spaces 2
Private Pool Yes
Building
Lot Description Back Yard, Curbs, Few Trees, Front Yard
Faces Northeast
Foundation Slab
Sewer Public Sewer
Water Public
Level or Stories Two
Structure Type HardiPlank Type
New Construction No
Schools
Elementary Schools Brentwood
Middle Schools Lamar (Austin Isd)
High Schools Mccallum
School District Austin Isd
Others
Special Listing Condition Standard
Virtual Tour https://www.1911piedmont.com/
"My job is to find and attract mastery-based agents to the office, protect the culture, and make sure everyone is happy! "






