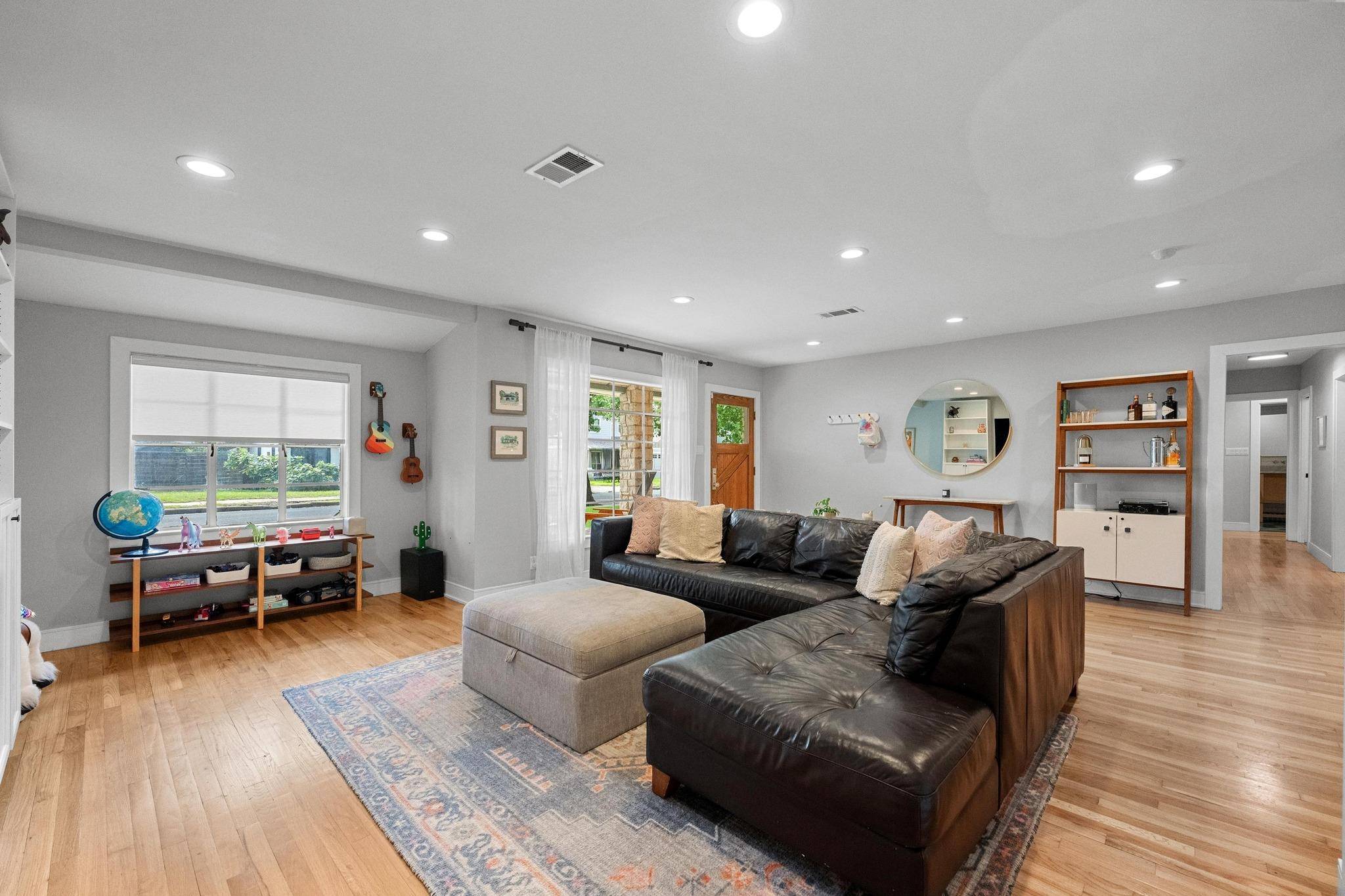3 Beds
2 Baths
1,872 SqFt
3 Beds
2 Baths
1,872 SqFt
Key Details
Property Type Single Family Home
Sub Type Single Family Residence
Listing Status Active
Purchase Type For Rent
Square Footage 1,872 sqft
Subdivision Highland Village Sec 02 Pt 01
MLS Listing ID 7505281
Bedrooms 3
Full Baths 2
Year Built 1953
Lot Size 7,204 Sqft
Acres 0.1654
Property Sub-Type Single Family Residence
Source actris
Property Description
Location
State TX
County Travis
Rooms
Main Level Bedrooms 3
Interior
Interior Features Crown Molding, Primary Bedroom on Main, Recessed Lighting
Cooling Central Air
Flooring Carpet, Wood
Fireplace No
Appliance Built-In Gas Range, Built-In Oven(s), Dishwasher, Exhaust Fan, Gas Cooktop, Microwave, Oven, Self Cleaning Oven
Exterior
Exterior Feature Gutters Full, Private Yard
Pool None
Community Features None
Utilities Available Electricity Available, Natural Gas Available
Porch Covered, Front Porch, Rear Porch
Total Parking Spaces 2
Private Pool No
Building
Lot Description Interior Lot, Open Lot, Sprinkler - Automatic, Sprinklers In Rear, Sprinklers In Front, Trees-Large (Over 40 Ft)
Faces East
Foundation Slab
Sewer Public Sewer
Level or Stories One
New Construction No
Schools
Elementary Schools Highland Park
Middle Schools Lamar (Austin Isd)
High Schools Mccallum
School District Austin Isd
Others
Pets Allowed Medium (< 35 lbs)
Num of Pet 2
Pets Allowed Medium (< 35 lbs)
Virtual Tour https://5008westfrancesplace.mls.tours
"My job is to find and attract mastery-based agents to the office, protect the culture, and make sure everyone is happy! "






