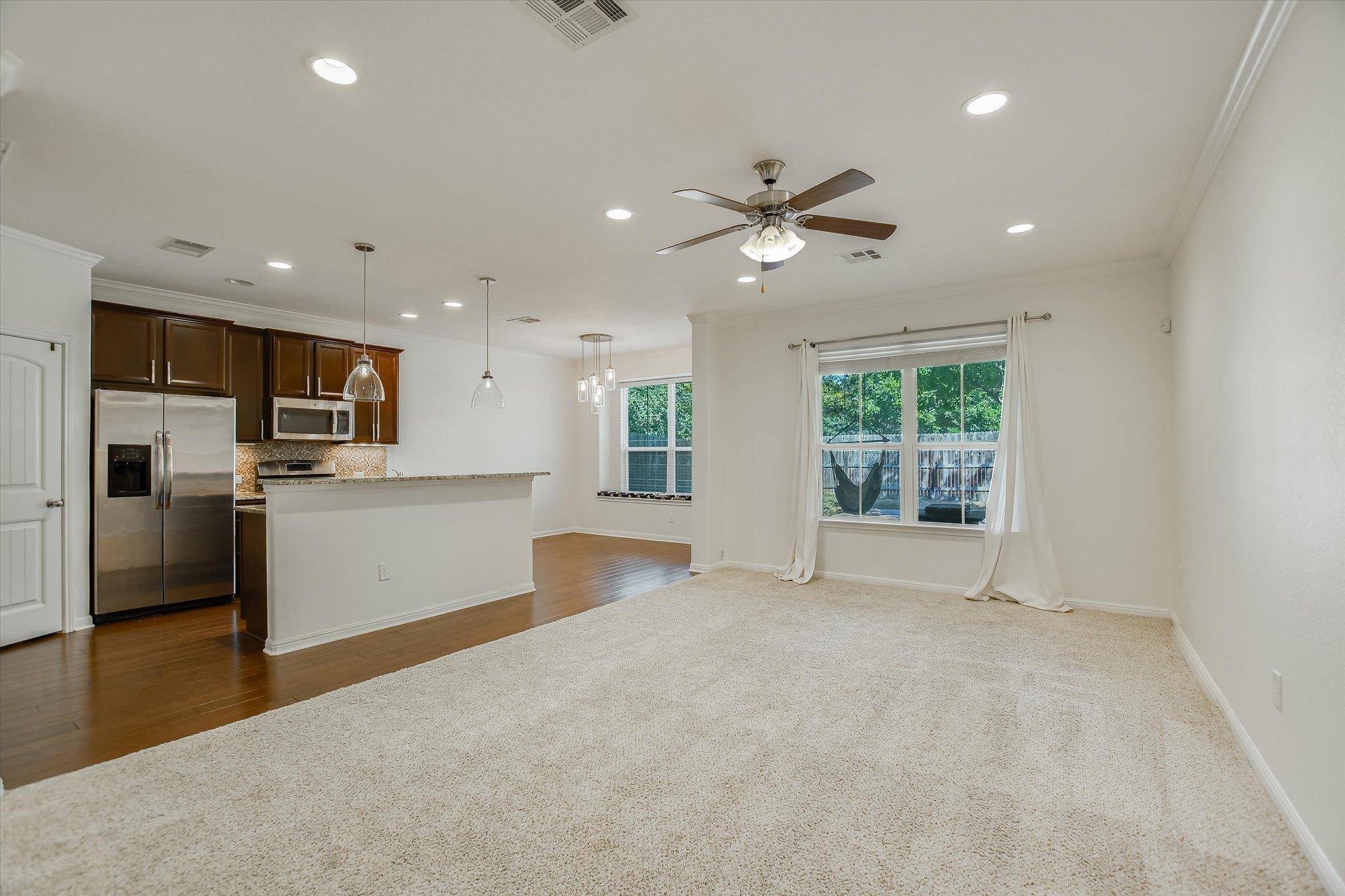3 Beds
2.5 Baths
1,700 SqFt
3 Beds
2.5 Baths
1,700 SqFt
Key Details
Property Type Townhouse
Sub Type Townhouse
Listing Status Active
Purchase Type For Sale
Square Footage 1,700 sqft
Price per Sqft $205
Subdivision Parmer Village Twnhm Condos Bldg 1
MLS Listing ID 6993172
Style 1st Floor Entry
Bedrooms 3
Full Baths 2
Half Baths 1
HOA Fees $295/mo
HOA Y/N Yes
Year Built 2014
Annual Tax Amount $6,013
Tax Year 2024
Property Sub-Type Townhouse
Source actris
Property Description
Enjoy meals in the spacious dining area with charming window seating. Upstairs, the primary suite offers a peaceful retreat with double vanities, a garden tub, separate shower, and an oversized walk-in closet. Two other spacious secondary bedrooms upstairs. A bonus reading nook or office space provides additional versatility, and the home includes excellent storage options, including a large area under the stairs. Step outside to your private backyard with a large deck, ideal for outdoor dining and entertaining. The community offers fantastic amenities including a pool, playground, and scenic walking/hiking trails. Zoned to highly desirable Round Rock schools, this home has it all—location, comfort, and convenience.
Location
State TX
County Williamson
Interior
Interior Features Breakfast Bar, Ceiling Fan(s), Chandelier, Granite Counters, Crown Molding, Entrance Foyer, Interior Steps, Kitchen Island, Open Floorplan, Pantry, Recessed Lighting, Walk-In Closet(s)
Heating Central, Natural Gas
Cooling Central Air
Flooring Carpet, Tile, Wood
Fireplaces Type None
Fireplace No
Appliance Dishwasher, Disposal, Dryer, Microwave, Free-Standing Range, Free-Standing Refrigerator, Washer
Exterior
Exterior Feature Rain Gutters, No Exterior Steps, Private Yard
Garage Spaces 2.0
Fence Privacy, Wood
Pool None
Community Features Common Grounds, Curbs, Playground, Pool, Sidewalks, Trail(s)
Utilities Available Electricity Connected, Natural Gas Connected, Sewer Connected, Water Connected
Waterfront Description None
View Neighborhood
Roof Type Composition
Porch Covered, Patio
Total Parking Spaces 2
Private Pool No
Building
Lot Description Back Yard, Few Trees, Level, Private, Sprinkler - Automatic, Trees-Small (Under 20 Ft)
Faces South
Foundation Slab
Sewer MUD
Water MUD
Level or Stories Two
Structure Type HardiPlank Type,Stone Veneer,Stucco
New Construction No
Schools
Elementary Schools Live Oak
Middle Schools Deerpark
High Schools Mcneil
School District Round Rock Isd
Others
HOA Fee Include Common Area Maintenance,Landscaping,Maintenance Grounds,Maintenance Structure
Special Listing Condition Standard
Virtual Tour https://shutterbugstudios.tf.media/13400-Briarwick-Dr
"My job is to find and attract mastery-based agents to the office, protect the culture, and make sure everyone is happy! "






