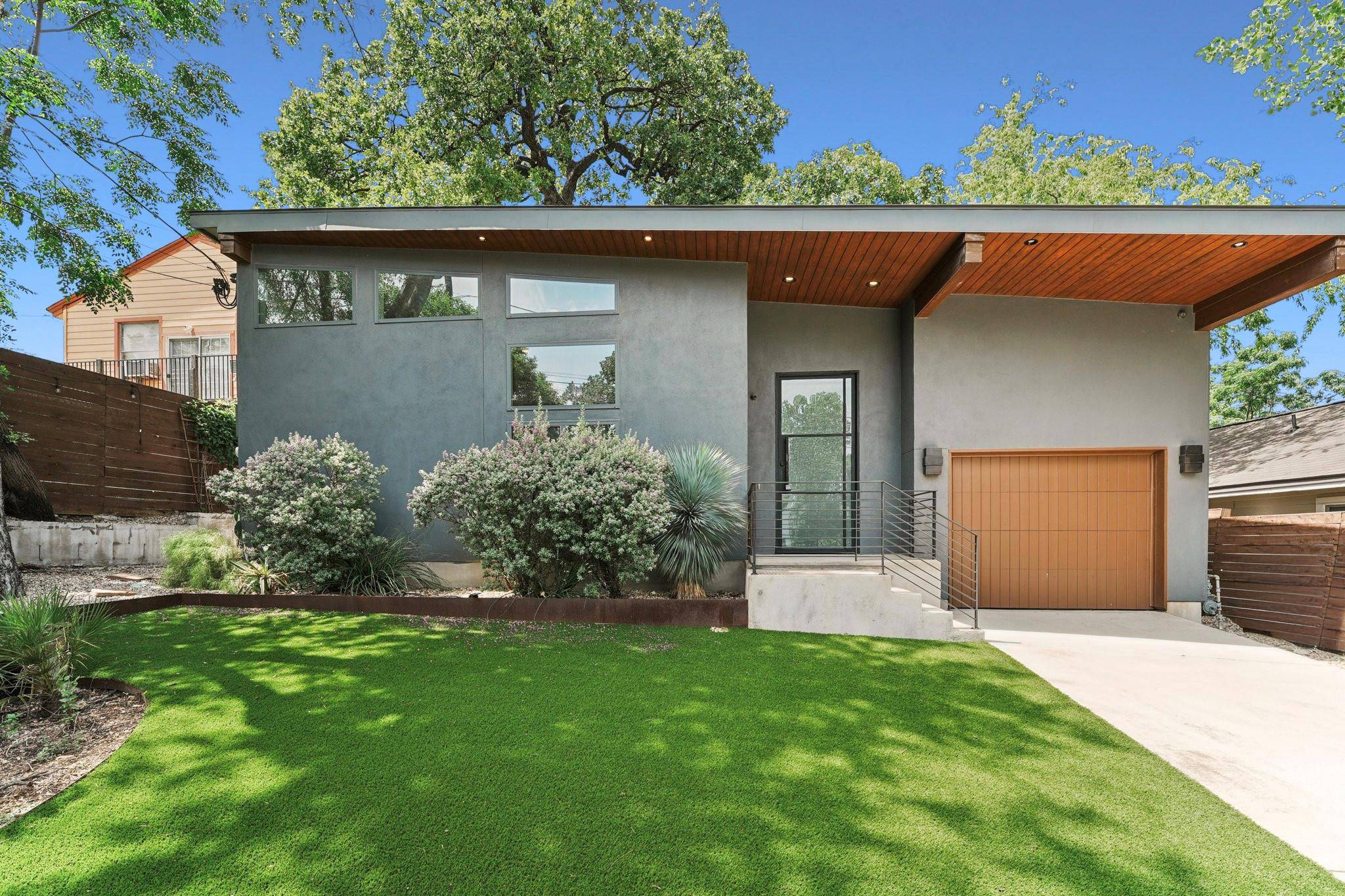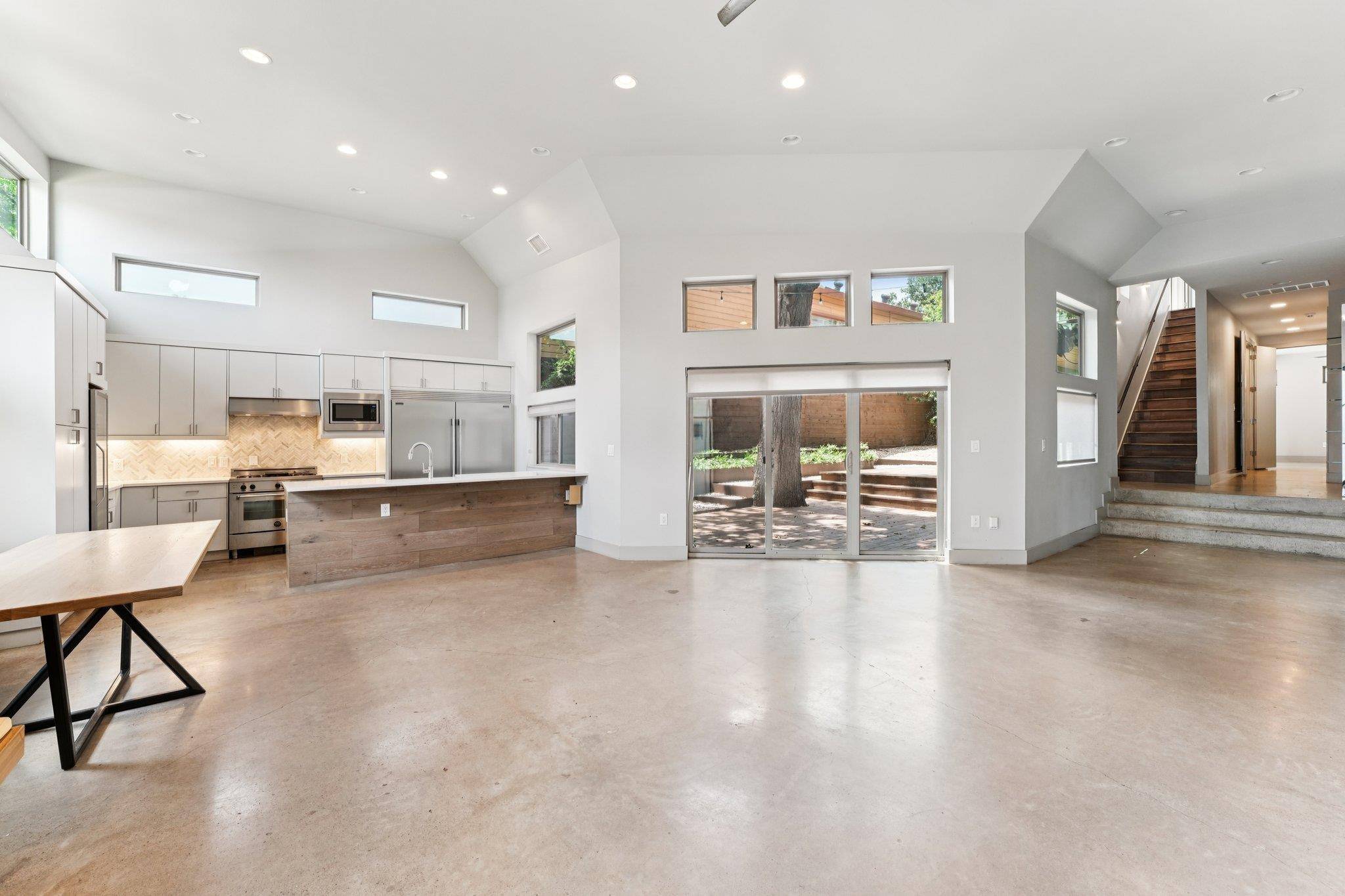5 Beds
3 Baths
2,458 SqFt
5 Beds
3 Baths
2,458 SqFt
Key Details
Property Type Condo
Sub Type Condominium
Listing Status Active
Purchase Type For Sale
Square Footage 2,458 sqft
Price per Sqft $406
Subdivision 2004 Pennsylvania Site Condos
MLS Listing ID 2462218
Style 1st Floor Entry
Bedrooms 5
Full Baths 3
HOA Y/N Yes
Year Built 2015
Annual Tax Amount $28,567
Tax Year 2025
Lot Size 3,981 Sqft
Acres 0.0914
Property Sub-Type Condominium
Source actris
Property Description
Location
State TX
County Travis
Rooms
Main Level Bedrooms 3
Interior
Interior Features Ceiling Fan(s), High Ceilings, Vaulted Ceiling(s), Kitchen Island, Open Floorplan, Walk-In Closet(s)
Heating Central
Cooling Central Air
Flooring Concrete, Wood
Fireplace No
Appliance Built-In Refrigerator, Cooktop, Dishwasher, Disposal, Gas Cooktop, Gas Range, Microwave, Oven, Free-Standing Gas Oven, RNGHD, Refrigerator, Wine Cooler
Exterior
Exterior Feature Balcony
Garage Spaces 1.0
Fence Back Yard, Front Yard
Pool None
Community Features None
Utilities Available Cable Available, Electricity Connected, Natural Gas Connected, Sewer Connected, Water Connected
Waterfront Description None
View City, Downtown, Neighborhood
Roof Type Metal
Porch Deck, Front Porch, Porch, Rear Porch
Total Parking Spaces 1
Private Pool No
Building
Lot Description Back Yard, Front Yard
Faces South
Foundation Slab
Sewer Public Sewer
Water Public
Level or Stories Two
Structure Type Stucco
New Construction No
Schools
Elementary Schools Blackshear
Middle Schools Kealing
High Schools Eastside Early College
School District Austin Isd
Others
HOA Fee Include See Remarks
Special Listing Condition Third Party Approval
"My job is to find and attract mastery-based agents to the office, protect the culture, and make sure everyone is happy! "






