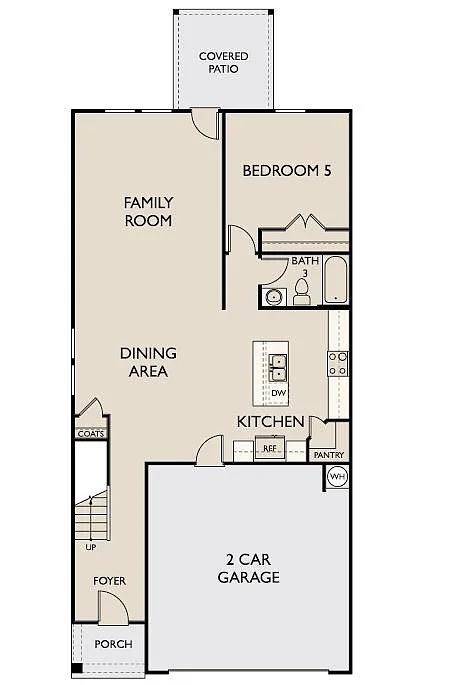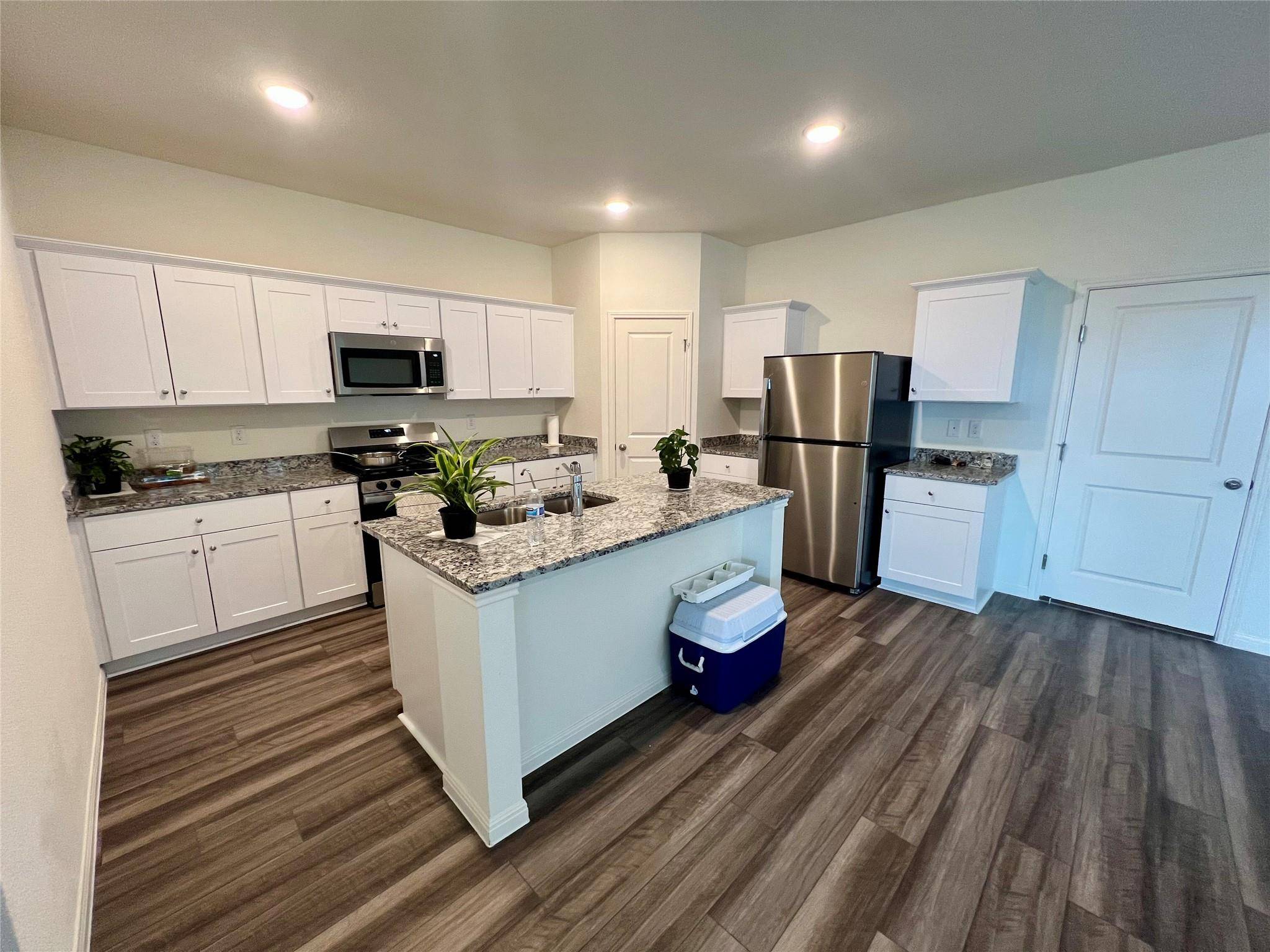5 Beds
3 Baths
2,609 SqFt
5 Beds
3 Baths
2,609 SqFt
Key Details
Property Type Single Family Home
Sub Type Single Family Residence
Listing Status Active
Purchase Type For Rent
Square Footage 2,609 sqft
Subdivision S1100
MLS Listing ID 2945765
Bedrooms 5
Full Baths 3
HOA Y/N Yes
Year Built 2025
Lot Size 4,356 Sqft
Acres 0.1
Property Sub-Type Single Family Residence
Source actris
Property Description
Location
State TX
County Caldwell
Rooms
Main Level Bedrooms 1
Interior
Interior Features Built-in Features, Granite Counters, High Speed Internet, Kitchen Island, Open Floorplan, Pantry, Storage
Cooling Central Air
Flooring Carpet, Wood
Fireplace No
Appliance Built-In Gas Oven, Built-In Refrigerator, Dishwasher, Disposal, Microwave, RNGHD, Refrigerator, Stainless Steel Appliance(s), Washer/Dryer, Water Heater
Exterior
Exterior Feature Lighting, Private Yard
Garage Spaces 2.0
Fence Back Yard, Wood
Pool None
Community Features Cluster Mailbox, Curbs, Picnic Area, Playground, Sidewalks, Street Lights
Utilities Available Underground Utilities
Porch Front Porch
Total Parking Spaces 6
Private Pool No
Building
Lot Description Back Yard, Few Trees, Front Yard, Landscaped, Level, Native Plants, Public Maintained Road, Sprinkler - Automatic, Sprinkler - Rain Sensor
Faces Northwest
Sewer Public Sewer
Level or Stories Two
New Construction No
Schools
Elementary Schools Clear Fork
Middle Schools Lockhart
High Schools Lockhart
School District Lockhart Isd
Others
Pets Allowed Cats OK, Dogs OK, Small (< 20 lbs)
Num of Pet 3
Pets Allowed Cats OK, Dogs OK, Small (< 20 lbs)
"My job is to find and attract mastery-based agents to the office, protect the culture, and make sure everyone is happy! "






