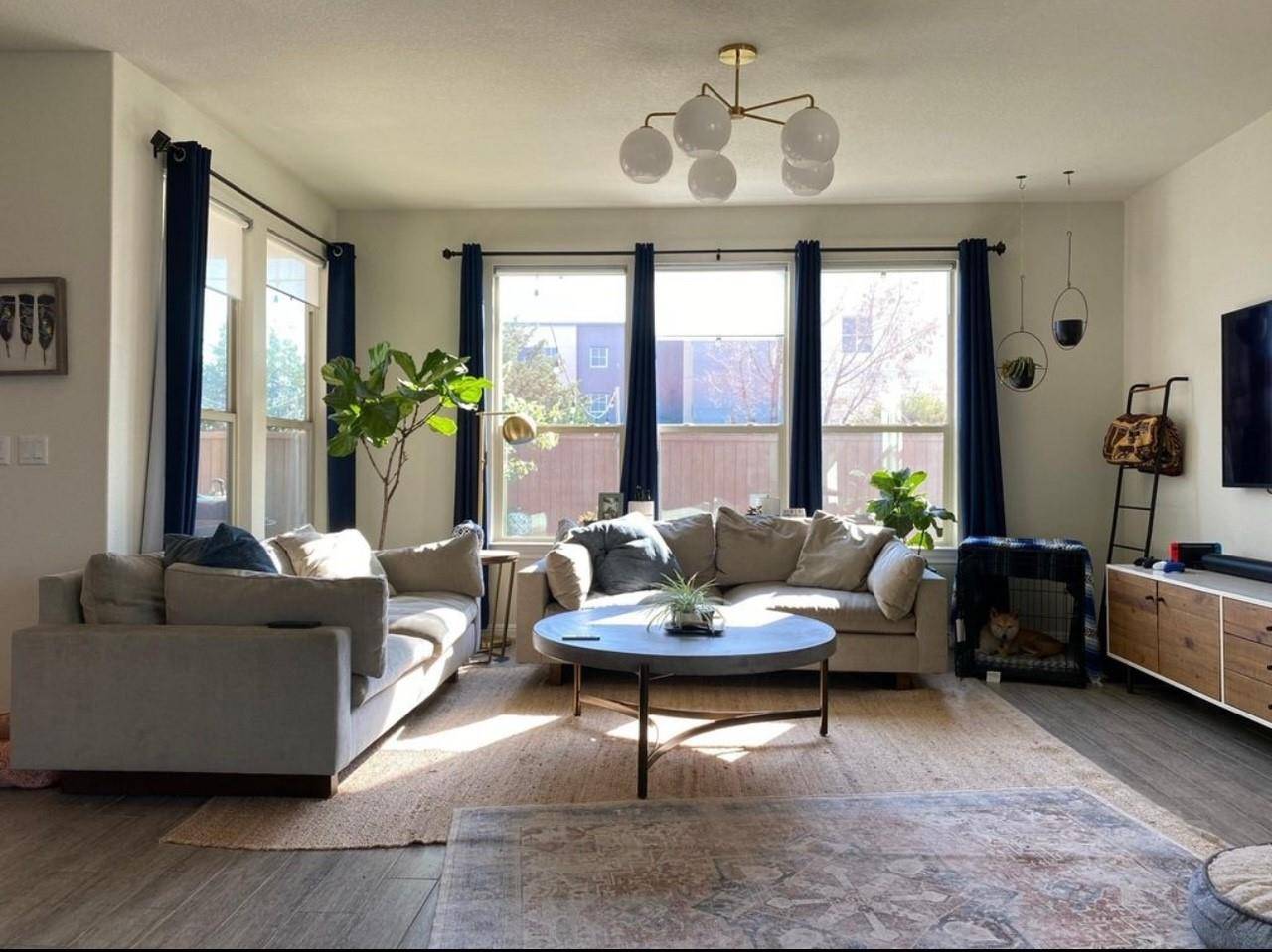3 Beds
2.5 Baths
2,521 SqFt
3 Beds
2.5 Baths
2,521 SqFt
Key Details
Property Type Single Family Home
Sub Type Single Family Residence
Listing Status Active
Purchase Type For Rent
Square Footage 2,521 sqft
Subdivision Parmer Crossing
MLS Listing ID 4830625
Style 1st Floor Entry
Bedrooms 3
Full Baths 2
Half Baths 1
HOA Y/N Yes
Year Built 2018
Lot Size 6,294 Sqft
Acres 0.1445
Lot Dimensions 60 x 94
Property Sub-Type Single Family Residence
Source actris
Property Description
Stepping through the front door on your right sits the bright and spacious study just behind white french doors. A shiplap wall accented powder bath right next to the study is sure to thrill guests. In the kitchen, top of the line KitchenAid stainless steel appliances (including a full size, externally vented range hood!). Premium wood tile throughout the first floor is easy to clean and makes any furniture stand out. Plenty of storage available in closets under the stairs, mudroom, and a built-in granite desk just behind the kitchen.
Upstairs, an open plan loft could be used as a second office or play area for the kids. The huge master bedroom and master bath complete with white granite counter tops, upgraded tile, and a mudset shower that is simply a joy to use. The amply spaced 2 secondary bedrooms are also on the 2nd floor, as well as your laundry room (washer and dryer included!).
Outside, enjoy lounging or playing with the kids on your beautifully landscaped lawn featuring two raised garden beds (currently growing peppers, basil, green beans, zinnia, and sunflowers), and a Texas Redbud tree that looks absolutely stunning in the fall. A sizable concrete patio has plenty of room for an outdoor dining set as well.
Owner pays waste and HOA. Renter is responsible for gas, electrical, and water utility bills. Electrical and water comes from City of Austin (~$100-200/mo). Gas from Atmos Energy (~$30-60/mo). Internet through Spectrum or AT&T (gigabit fiber available).
Dog and cat friendly (pet waste stations throughout the neighborhood). ABSOLUTELY NO SMOKING ALLOWED.
Location
State TX
County Williamson
Interior
Interior Features High Ceilings, Granite Counters, Entrance Foyer, Interior Steps, Pantry, Recessed Lighting, Walk-In Closet(s)
Heating Ceiling, Central, Natural Gas, Zoned
Cooling Ceiling Fan(s), Central Air, Electric, Zoned
Flooring Carpet, Tile
Fireplaces Type None
Fireplace No
Appliance Built-In Oven(s), Dishwasher, Disposal, Exhaust Fan, Gas Cooktop, Microwave, Oven, RNGHD, Free-Standing Refrigerator, Stainless Steel Appliance(s), Water Heater
Exterior
Exterior Feature Gutters Full, Pest Tubes in Walls
Garage Spaces 2.0
Fence Fenced, Wood
Pool None
Community Features Cluster Mailbox
Utilities Available Electricity Available, High Speed Internet, Natural Gas Available, Sewer Available, Underground Utilities, Water Available
Waterfront Description None
View None
Roof Type Composition
Porch Covered, Patio, Porch
Total Parking Spaces 4
Private Pool No
Building
Lot Description Corner Lot, Cul-De-Sac, Level, Sprinklers In Rear, Sprinklers In Front, Trees-Small (Under 20 Ft), Some Trees
Faces Southwest
Foundation Slab
Sewer MUD, Public Sewer
Water Public
Level or Stories Two
Structure Type Brick Veneer,HardiPlank Type,Masonry – Partial,Stone Veneer
New Construction No
Schools
Elementary Schools Anderson Mill
Middle Schools Pearson Ranch
High Schools Mcneil
School District Round Rock Isd
Others
Pets Allowed Cats OK, Dogs OK
Num of Pet 2
Pets Allowed Cats OK, Dogs OK
"My job is to find and attract mastery-based agents to the office, protect the culture, and make sure everyone is happy! "






