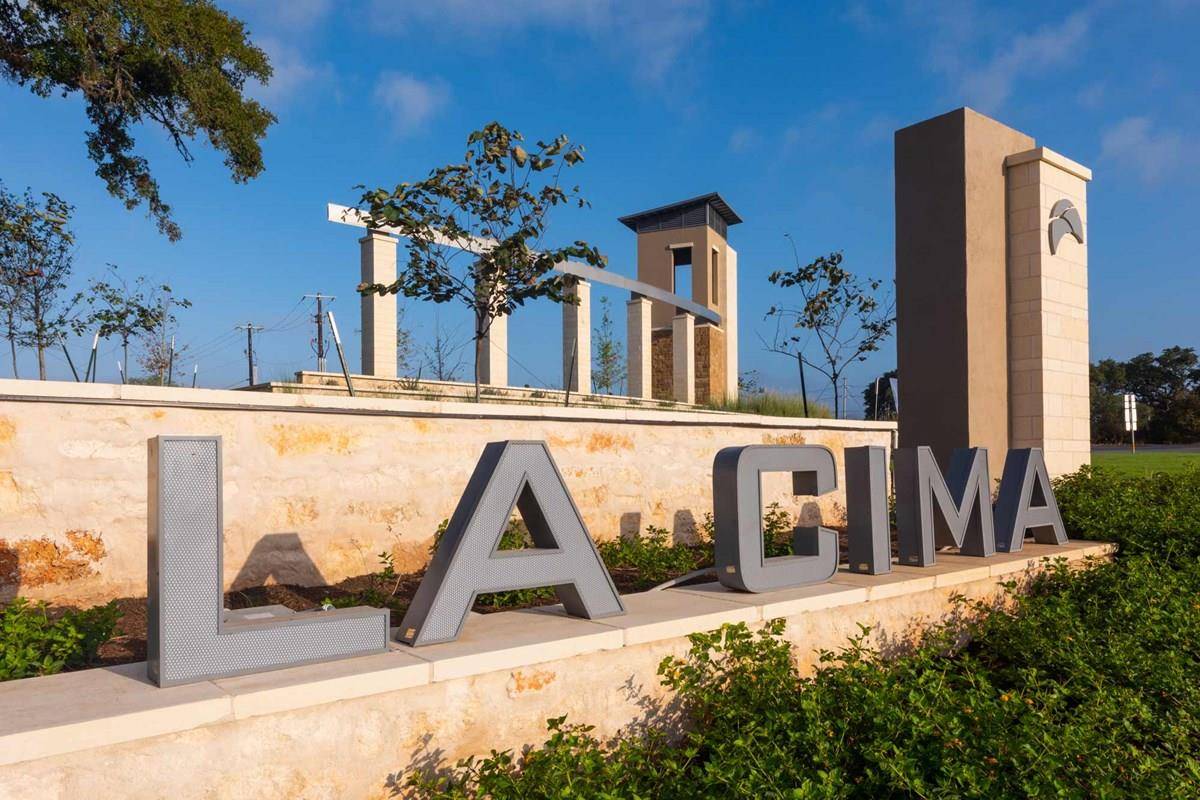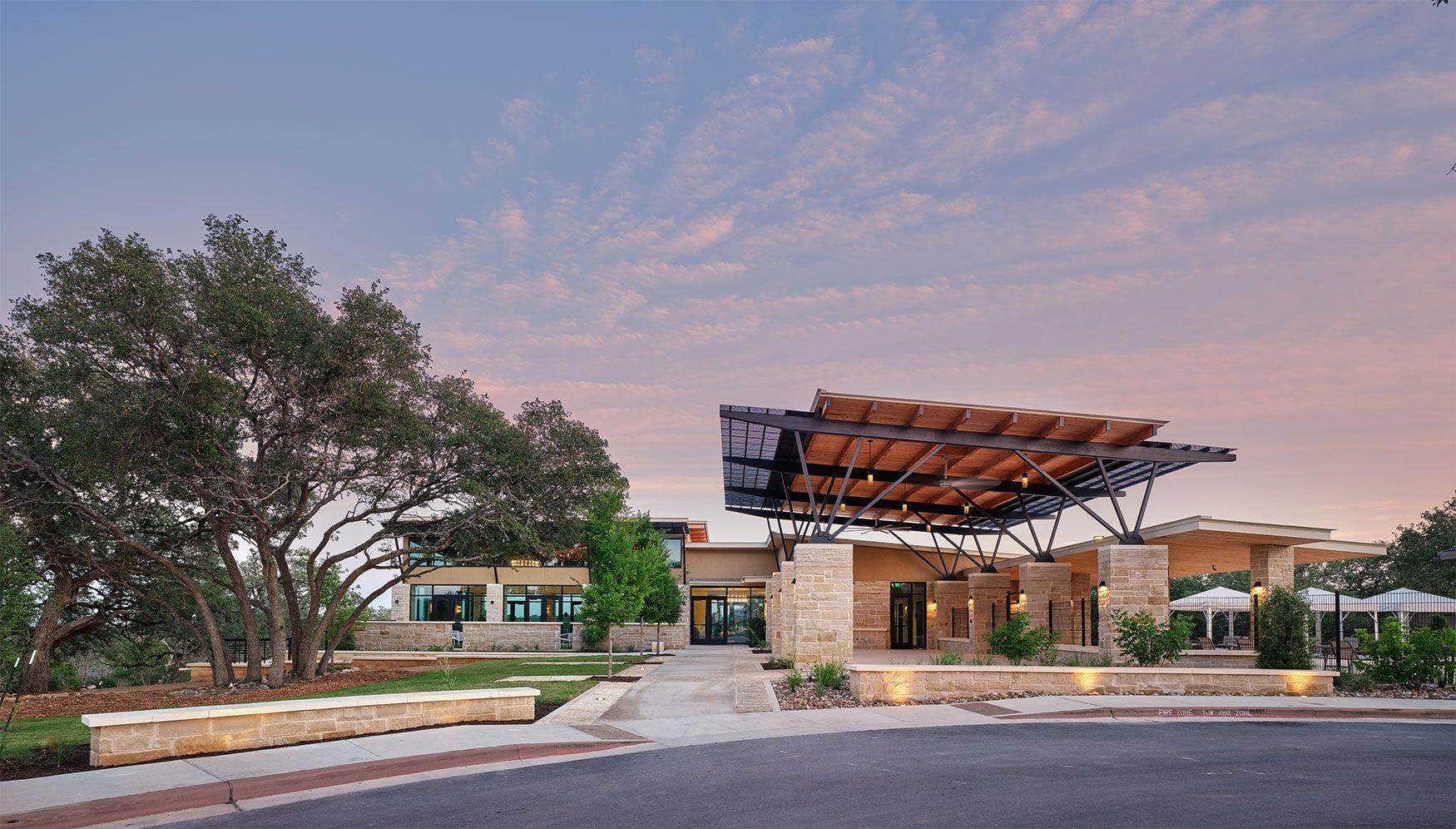3 Beds
2.5 Baths
2,746 SqFt
3 Beds
2.5 Baths
2,746 SqFt
Key Details
Property Type Single Family Home
Sub Type Single Family Residence
Listing Status Active
Purchase Type For Sale
Square Footage 2,746 sqft
Price per Sqft $229
Subdivision La Cima
MLS Listing ID 3890008
Bedrooms 3
Full Baths 2
Half Baths 1
HOA Fees $180/qua
HOA Y/N Yes
Year Built 2025
Tax Year 2024
Lot Size 8,886 Sqft
Acres 0.204
Property Sub-Type Single Family Residence
Source actris
Property Description
The gourmet kitchen nestled at the heart of this home features two tone cabinets, a built-in gas cooktop, wall oven and microwave, buffet style cabinetry in the Dining Room and a large multi-function island.
The extended covered back patio is a perfect place to entertain your guests in your private backyard that backs up to a greenbelt with no rear neighbors!
Your guests will enjoy their stay in the Guest Suite with a private bathroom. The spacious study is an ideal place for a home office, game room or library.
Retire to the comfort of the deluxe Owner's Retreat, with its luxurious en suite Owner's Bath featuring a spa like Super Shower. The walk-in closet does not disappoint with plenty of space for storage and your wardrobe.
Contact the David Weekley La Cima Team to learn more about this wonderful new build home in San Marcos, Texas.
Our EnergySaver™ Homes offer peace of mind knowing your new home in San Marcos is minimizing your environmental footprint while saving energy.
Square Footage is an estimate only; actual construction may vary.
Location
State TX
County Hays
Rooms
Main Level Bedrooms 3
Interior
Interior Features Two Primary Baths, Two Primary Suties, Built-in Features, Ceiling Fan(s), High Ceilings, Tray Ceiling(s), Chandelier, Double Vanity, Eat-in Kitchen, In-Law Floorplan, Kitchen Island, Low Flow Plumbing Fixtures, Open Floorplan, Pantry, Primary Bedroom on Main, Walk-In Closet(s)
Heating Central, ENERGY STAR Qualified Equipment, Natural Gas
Cooling Ceiling Fan(s), Central Air, Electric, Humidity Control, Zoned
Flooring Carpet, Tile, Vinyl
Fireplaces Type None
Fireplace No
Appliance Built-In Electric Oven, Cooktop, Dishwasher, Disposal, ENERGY STAR Qualified Appliances, ENERGY STAR Qualified Water Heater, Exhaust Fan, Gas Cooktop, Microwave, Oven, Plumbed For Ice Maker, Self Cleaning Oven, Stainless Steel Appliance(s), Vented Exhaust Fan, Water Heater
Exterior
Exterior Feature Rain Gutters, Lighting, Pest Tubes in Walls, Private Yard
Garage Spaces 3.0
Fence Fenced, Wood, Wrought Iron
Pool None
Community Features Business Center, Clubhouse, Common Grounds, Conference/Meeting Room, Curbs, Fitness Center, High Speed Internet, Park, Planned Social Activities, Pool, Sidewalks, Street Lights, Underground Utilities, Trail(s)
Utilities Available Cable Available, Electricity Connected, High Speed Internet, Natural Gas Connected, Phone Available, Sewer Connected, Underground Utilities, Water Connected
Waterfront Description None
View Neighborhood, Park/Greenbelt
Roof Type Composition
Porch Covered, Front Porch, Rear Porch
Total Parking Spaces 5
Private Pool No
Building
Lot Description Greenbelt, Back Yard, Front Yard, Interior Lot, Landscaped, Sprinklers In Rear, Sprinklers In Front, Sprinkler - Rain Sensor, Sprinklers On Side
Faces Northwest
Foundation Slab
Sewer Public Sewer
Water Public
Level or Stories One
Structure Type Brick,Frame,Blown-In Insulation,Masonry – All Sides,Radiant Barrier,Stone
New Construction No
Schools
Elementary Schools Hernandez
Middle Schools Miller
High Schools San Marcos
School District San Marcos Cisd
Others
HOA Fee Include Common Area Maintenance,Maintenance Grounds
Special Listing Condition Standard
"My job is to find and attract mastery-based agents to the office, protect the culture, and make sure everyone is happy! "






