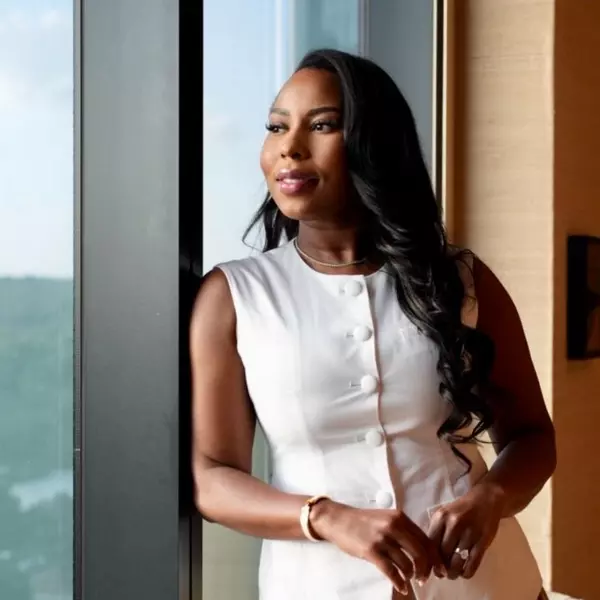$354,000
For more information regarding the value of a property, please contact us for a free consultation.
3 Beds
2 Baths
1,346 SqFt
SOLD DATE : 04/15/2025
Key Details
Property Type Single Family Home
Sub Type Single Family Residence
Listing Status Sold
Purchase Type For Sale
Square Footage 1,346 sqft
Price per Sqft $263
Subdivision Addison Sec 1 Sub
MLS Listing ID 7532267
Sold Date 04/15/25
Style 1st Floor Entry,Single level Floor Plan
Bedrooms 3
Full Baths 2
HOA Fees $64/mo
HOA Y/N Yes
Year Built 2015
Annual Tax Amount $4,987
Tax Year 2024
Lot Size 6,625 Sqft
Acres 0.1521
Property Sub-Type Single Family Residence
Source actris
Property Description
Welcome to your new home in the desirable Addison community of Austin, Texas! This charming 3-bedroom, 2-bathroom home sits on a generous 6,600 sqft lot, offering plenty of space to enjoy both indoors and out. Boasting a functional layout, this home is thoughtfully designed for modern living, with just the right blend of style and practicality.
Step inside to find a welcoming living area that flows seamlessly into the dining space and kitchen—perfect for hosting friends or keeping an eye on the family while you cook. The primary suite provides a peaceful retreat with a private en-suite bath, while the two additional bedrooms offer flexibility for a home office, guest room, or growing family.
Outside, the spacious yard is a blank canvas for your outdoor dreams. Whether it's a garden, playscape, or BBQ setup, there's room to make it your own.
Living in Addison comes with perks! This vibrant community features 2 pools, playground, fitness center, and walking trails, making it easy to stay active and connected with neighbors. Plus, with easy access to Downtown Austin, the airport, and major employers, you'll enjoy the best of both convenience and affordability.
This home is an incredible opportunity to own a slice of Austin at a price that fits your budget. Don't miss out—schedule your showing today!
Location
State TX
County Travis
Area 11
Rooms
Main Level Bedrooms 3
Interior
Interior Features Ceiling Fan(s), Granite Counters, Open Floorplan, Primary Bedroom on Main
Heating Central
Cooling Central Air
Flooring Carpet, Tile, Wood
Fireplace Y
Appliance Dishwasher, Free-Standing Gas Oven, Stainless Steel Appliance(s)
Exterior
Exterior Feature Rain Gutters
Garage Spaces 2.0
Fence Back Yard, Wood
Pool None
Community Features Cluster Mailbox, Common Grounds, Dog Park, Fitness Center, Pet Amenities, Playground, Pool, Sidewalks, Street Lights
Utilities Available Underground Utilities
Waterfront Description None
View Neighborhood
Roof Type Composition,Shingle
Accessibility See Remarks
Porch Front Porch
Total Parking Spaces 4
Private Pool No
Building
Lot Description Back Yard, Few Trees, Trees-Medium (20 Ft - 40 Ft)
Faces East
Foundation Slab
Sewer Public Sewer
Water Public
Level or Stories One
Structure Type HardiPlank Type
New Construction No
Schools
Elementary Schools Hillcrest
Middle Schools Ojeda
High Schools Del Valle
School District Del Valle Isd
Others
HOA Fee Include Landscaping,Maintenance Grounds,Maintenance Structure
Restrictions Covenant
Ownership Fee-Simple
Acceptable Financing Cash, Conventional, FHA, VA Loan
Tax Rate 1.75
Listing Terms Cash, Conventional, FHA, VA Loan
Special Listing Condition Standard
Read Less Info
Want to know what your home might be worth? Contact us for a FREE valuation!

Our team is ready to help you sell your home for the highest possible price ASAP
Bought with Compass RE Texas, LLC
"My job is to find and attract mastery-based agents to the office, protect the culture, and make sure everyone is happy! "

