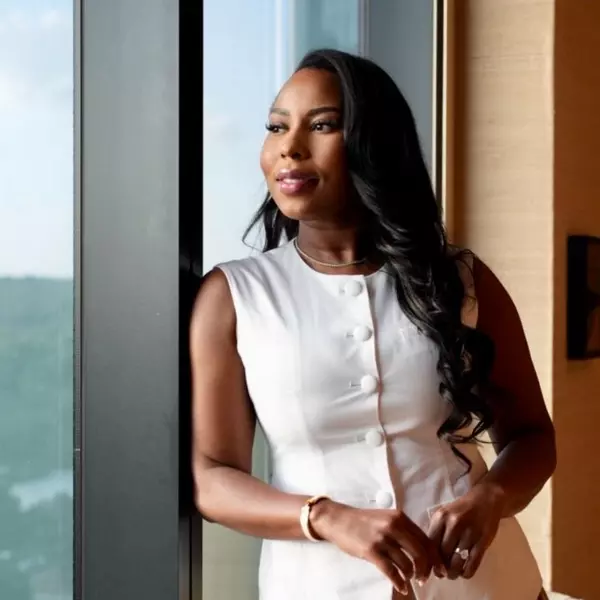$385,000
For more information regarding the value of a property, please contact us for a free consultation.
2 Beds
3 Baths
1,383 SqFt
SOLD DATE : 04/29/2025
Key Details
Property Type Townhouse
Sub Type Townhouse
Listing Status Sold
Purchase Type For Sale
Square Footage 1,383 sqft
Price per Sqft $278
Subdivision Stonehaven Condo
MLS Listing ID 9845775
Sold Date 04/29/25
Style 1st Floor Entry,End Unit,Loft,Multi-level Floor Plan
Bedrooms 2
Full Baths 2
Half Baths 1
HOA Fees $425/mo
HOA Y/N Yes
Year Built 2001
Annual Tax Amount $5,427
Tax Year 2024
Lot Size 3,876 Sqft
Acres 0.089
Property Sub-Type Townhouse
Source actris
Property Description
his beautifully maintained condo, featuring a striking white stone exterior, has been thoughtfully upgraded since 2021 with high-end finishes, elegant laminate wood flooring, and stylish Bali bamboo shades. Nestled among towering trees, this home boasts a spacious second living area, an en-suite primary bathroom, and a prime location directly across from the community pool—making it one of the most desirable lots in the Stonehaven community.
Recent upgrades and improvements include:
New downstairs flooring and carpet upstairs
Whirlpool dishwasher
Full interior paint, including cabinets and garage
Lennox 2.5-ton HVAC system
LG refrigerator/freezer and Samsung washer/dryer
Bali bamboo window blinds
2024 improvements:
New hot water heater
New garage door and motor
The HOA covers water, trash, sewage, exterior and common area insurance, and maintenance—offering both convenience and peace of mind.
Stonehaven is ideally located near Balcones District Park, with scenic trails that connect to Walnut Creek Metropolitan Park and the North Austin trail system. Just a block away, Schroeter Park offers a tranquil retreat with nature trails, a basketball court, a playground, and a cookout area. Additionally, this home is minutes from The Arboretum and The Domain, offering premier shopping and dining. Everyday conveniences like Whole Foods, HEB, and Trader Joe's are also a short drive away.
Location
State TX
County Travis
Area 1N
Interior
Interior Features Ceiling Fan(s), High Ceilings, Interior Steps, Multiple Living Areas, Open Floorplan, Pantry, Recessed Lighting, Walk-In Closet(s)
Heating Central, Electric
Cooling Central Air, Electric
Flooring Carpet, Tile
Fireplace Y
Appliance Dishwasher, Disposal, Dryer, Gas Range, Microwave, Refrigerator, Washer
Exterior
Exterior Feature Uncovered Courtyard, Rain Gutters, No Exterior Steps, Private Yard
Garage Spaces 2.0
Fence Back Yard, Privacy, Wood
Pool None
Community Features Cluster Mailbox, Curbs, Gated, Pool
Utilities Available Cable Available, Electricity Available, Natural Gas Available, Sewer Connected, Water Connected
Waterfront Description None
View None
Roof Type Composition
Accessibility Common Area
Porch Front Porch, Patio
Total Parking Spaces 2
Private Pool No
Building
Lot Description Back Yard, Curbs, Sprinkler - Automatic, Sprinklers In Rear, Trees-Medium (20 Ft - 40 Ft)
Faces East
Foundation Slab
Sewer Public Sewer
Water Public
Level or Stories Two
Structure Type Masonry – Partial,Stone
New Construction No
Schools
Elementary Schools Davis
Middle Schools Murchison
High Schools Anderson
School District Austin Isd
Others
HOA Fee Include Common Area Maintenance,Maintenance Grounds,Trash
Restrictions None
Ownership Fee-Simple
Acceptable Financing Cash, Conventional, FHA, VA Loan
Tax Rate 2.22667
Listing Terms Cash, Conventional, FHA, VA Loan
Special Listing Condition Standard
Read Less Info
Want to know what your home might be worth? Contact us for a FREE valuation!

Our team is ready to help you sell your home for the highest possible price ASAP
Bought with Kuper Sotheby's Int'l Realty
"My job is to find and attract mastery-based agents to the office, protect the culture, and make sure everyone is happy! "

